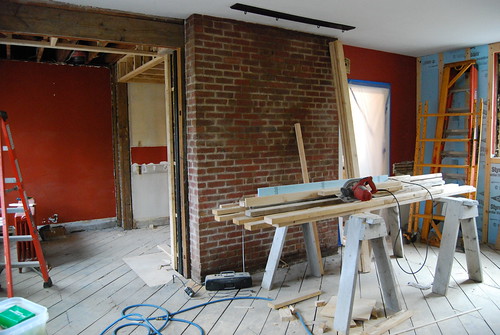
...I've had to set up a temporary kitchen in the dining room. The plumber and electrician set up my range by hooking it up to the gas line from the fireplace and by running a temporary electric wire from around the corner. The range was not hooked up for the first 2 weeks and let me tell you - it's game changing. Trying to cook with only a tabletop oven and portable induction cooktop was not fun.
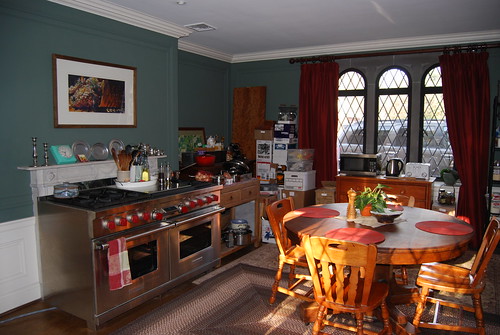
Another saving grace was being able to use the butler's pantry (which will also get a makeover when the main kitchen is complete). The original sink was a small bar sink and too small to do any dishes in, so at first I had to take the dishes in a bin to the basement to wash them. But the builders were able to install a large utility sink which will eventually be installed in the garage. I still miss my dishwasher and disposal, but I'm so grateful that I don't have to haul dishes to the basement anymore! Note the plastic on the doorway - it's the only thing separating me from the construction - and the dust finds it's way into the rest of the house and blankets everything! Thank goodness for swiffer cloths.
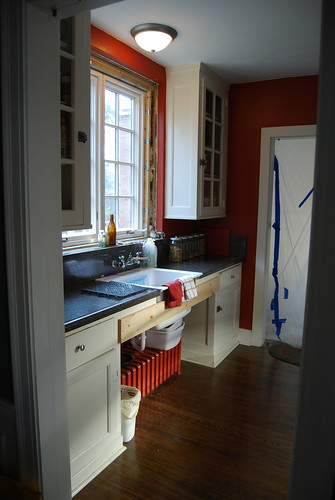
Opposite the sink is the refrigerator which will eventually be moved into the main kitchen area.
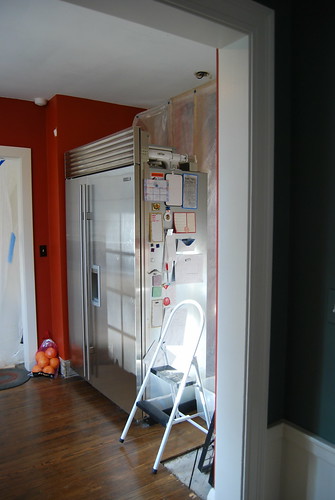
We had to get a little creative with storage space. This cabinet on the right used to be filled with serving dishes and cake stands. It's now called the "snack cabinet" and serves as a little pantry. In the background you'll see that we covered the piano with a tablecloth and it's being used as a bookshelf for essential cookbooks. {Annie didn't want the kitchen to get all the attention. She's not at all camera shy!}
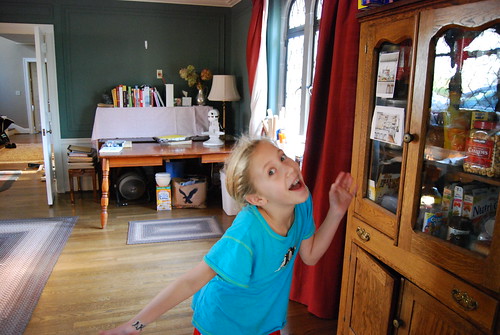
I also moved a shelving unit from the basement to hold baking pans and ingredients and I have boxes of kitchen non-necessities stacked in every available space. Oh, hello again Annie!
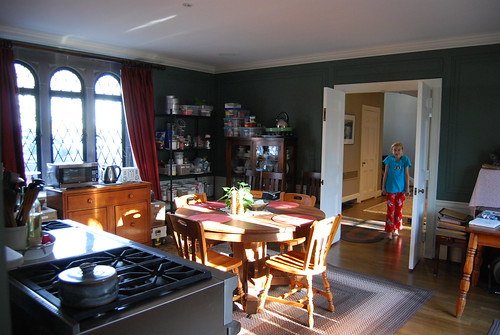
Below is what my foyer looked like just before Christmas. Choosing paint colors and coordinating cabinet and tile is the most painful part of the process for me.
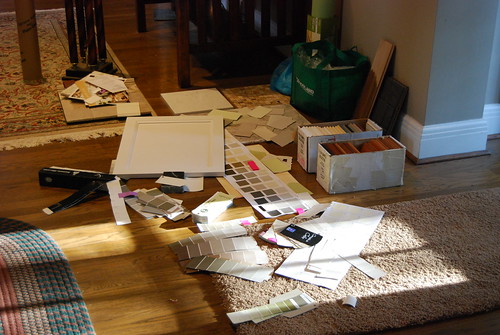
The kitchen has made some progress since these photos were taken and I'll show you some of those pics next time! It's getting closer to the finish line!

How lucky that you are able to have access to our range like this!! Can't wait to see how it all turns out.
ReplyDelete